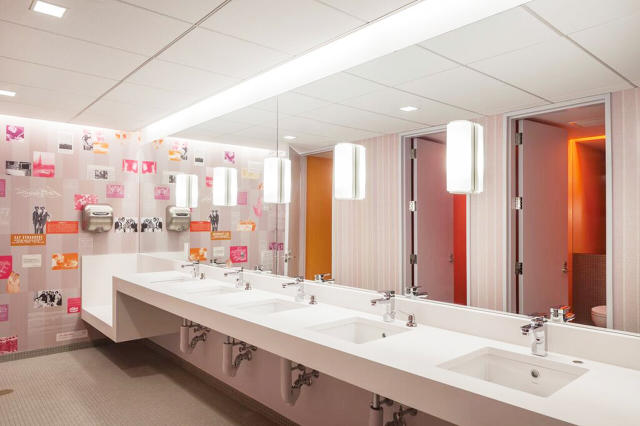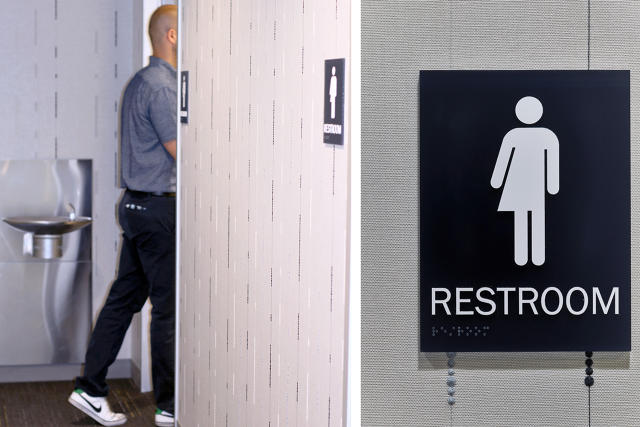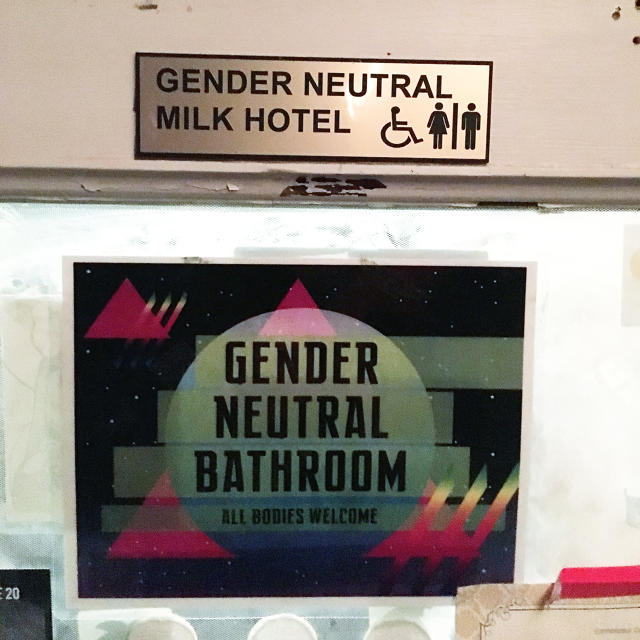Meg Miller | Fastco Design | September 6, 2016
On July 8, Massachusetts passed into law a bill that protects transgender people from discrimination in public places, including sports arenas, gas stations, movie theaters, and malls. For LGBT advocates, #TransBillMA was a victorious end to a fight that had lasted since 2007, when the first of several similar bills failed to pass. Maxwell Ng, an architect at DiMella Shaffer and the steering committee chair for Massachusetts Transgender Political Coalition, says he and the MTPC have been waiting even longer—since 1997, which marked the passage of a bill that protects transgender people against discrimination in housing, employment, and receiving credit from banks.
Yet that older law stopped just short of extending to public spaces. The main reason for the holdup? The public restroom—the same issue that has incited a civil liberties battle nationwide.
When the new law is enacted in October, Massachusetts will join nearly 20 other states that prohibit gender discrimination in all public spaces, including bathrooms. In May, the Obama administration ordered all U.S. public schools to allow transgender students access to the bathroom of their choice. But other states, like North Carolina and Texas, are fighting back with legislation that requires individuals to use toilets based on the sex stated on their birth certificates.
The public restroom has become a symbol of change—or resistance, depending on which side of the debate you ask—at both a societal level and a legislative level. For transgender rights to progress, social norms need to shift and laws need to hold people who discriminate by gender accountable. But because this civil rights debate is centered around a public space, it’s also a design issue. Thoughtful design can transform a public restroom into a space that is equitable and comfortable for all, and subtly change social attitudes in the process.
Yet designing these more equitable restrooms is often a challenge for a reason that has nothing to do with the debates of today: building code.

130 YEARS OF BATHROOM BUREAUCRACY
When the Massachusetts bill passed earlier this summer, Ng was celebrating with other LGBT advocates at a party at Google’s Boston offices.
He found himself admiring the design of the bathrooms there: a series of fixed, single stall bathrooms that each contain a toilet, sink changing table, and lock. “Regardless of who you are and what you were born with”—or whether you are a parent with a young child—”you can use any bathroom,” he says. “It’s the definition of Universal Design: Each is outfitted with the exact same thing.”
That design solution seems simple enough, and many architects are already working to create bathrooms that are private, safe, and accessible for all genders, so that how you identify is a nonissue when you go to do one of the most basic and natural things in the world. But doing so means dealing with rules and regulations as outdated and frustrating as the bureaucracy that advocates come up against on the legislative side. The practical barrier to gender-inclusive restrooms? It basically boils down to building code.
Restrooms are the only category of public spaces that are still segregated by gender, and that can be traced back to the 1880s, when women were entering the workforce. In 1887, state laws (starting with Massachusetts) began requiring sex-segregated restrooms to ensure that women would have their own restrooms. (Around the same time, state laws were being passed to prohibit only offering restrooms to men.)
“At the time it was meant to be a progressive boundary-setting thing to make women feel welcome in the workforce,” says S. Surface, an architect and activist based in Seattle. Gender segregation was written into building codes, which is why many states’ plumbing codes still require separate toilet fixtures for men and women. Per the code, which varies city to city, architects calculate the number of toilets needed for each gender via a formula that factors in the use of the building and the number of men and women occupants.
This rule, too, had good intentions. Plumbing codes that take into account how many women will be using the facility were written that way in an effort to cut down on long lines and wait times. But as societal roles for men and women changed, and as a broadened understanding of gender fluidity and identity has taken hold, the original intention to remedy inequity has been subverted.
Instead, because public bathrooms need to be designated male or female, it forces transgender and nonconforming individuals to choose between the two, sometimes leading them into uncomfortable or unsafe situations. The code leaves architects with a choice, too: take the easy route and design single and multi-occupancy bathrooms labeled “male” or “female,” or design around the code—the latter of which often takes more creativity and resources.

JUMPING THROUGH LOOPHOLES
Building codes are dictated by municipality. Depending on the code, some architects take advantage of loopholes or create clever work-arounds; others just risk getting fined. Others still will ask the city for a variance, which is often a long, Kafka-esque process.
That’s what Congregation Beit Simchat Torah, a Jewish synagogue in New York City known for its dedication to social justice and LGBT rights, did when it moved to a new space earlier this year. The N.Y.C.-based design firm Architecture Research Office, which designed the new building, was granted permission to build an all-gendered restroom after a process that lasted four months.
ARO’s Stephen Cassell, who also designed many public restrooms for the New York City Parks Department, says that designing public restrooms with safety in mind typically means making sure there are good sight lines and a lot of light. Without the code restrictions at the CBST synagogue, however, he designed single-occupancy bathrooms with soundproof, fully enclosed stalls that have mirrors inside. Outside of the stalls, there are shared sinks and a large mirror, similar to most multiple-occupancy bathrooms.
Building private, single-occupancy stalls laid out around a common area with a sink is a solution that many architects trying to design equitable gender-neutral bathrooms have landed upon. Matt Nardella, founder of the Chicago-based architecture firm Moss, wrote a blog post about that model, using it for both restaurants and mixed-use buildings. He says that it solves for the problem of privacy and comfort without using up too much of the floor plate (space is often cited as reason for choosing multi-person, “gang”-style bathrooms over single-occupancy units). “In addition, the single-occupancy bathrooms cost less money because you don’t have to make a whole multi-occupancy bathroom out of resistant materials,” he says. “Those partitions have to be so durable that regular walls and tiles are actually cheaper.”
“We call it the Ally McBeal solution,” says David Cordell, an architect at the New York office of Perkins+Will, referring to the unisex bathroom in the show’s law firm that was frequently used as a plot device. When designing gender neutral restrooms for the LGBT and HIV-focused Whitman-Walker Health Center in Washington, D.C., Cordell was faced with a building that already had multi-occupancy restrooms designated male and female. It also had a tight floor plan.
Cordell’s plan, much like Cassell’s at CBST, was to work with the multi-occupancy bathroom already in place, adding in stalls with doors that extend from floor to ceiling and a common sink. The design doesn’t take up any more of the floor plate than before, and it’s an example of how small tweaks can make a difference—in this case, by affording people privacy without making them choose “male” or “female.”

A CALL TO ACTION FOR ARCHITECTS
Creatively working around the code might be a fine temporary solution for architects who are socially minded. But as long as the plumbing code stays the same, it’s easy for others to default to it—and reinforce the status quo. “The common response from developers is ‘we’ve always done it this way,'” says architect Lauren Johnson.
Johnston, a recent graduate of Columbia Architecture School, recently cofounded the LGBT architecture organization QSpace, which will be run out of the New Museum’s New Inc incubator this year, with fellow student Ryan Day. When I talked to them last month, Johnson and Day had just gotten back from a research trip in Durham, North Carolina, where they spoke with architects, business owners, and LGBT advocates about the effects of North Carolina’s House Bill 2 (HB2) law, which requires transgender people use the bathroom that corresponds with the sex on their birth certificate.
Day says he came back from the trip with two missions in mind: first, to educate architecture students about LGBT rights and second, to change building codes. “We have the skills as architects to speak to people who work within the city and ask for new solutions, and to show them renderings that demonstrate how simple it could be [to design gender-neutral restrooms],” says Day. “We need to make them see the other option.”
Even though municipalities have their own separate codes, there is also an international building code that sets the precedent for the code nationwide. It is decided by the International Code Council, an industry organization that holds an summit every three years to re-evaluate the code. The last deadline to submit proposals to change the code was January 2016, and the changes that were accepted to be updated will be posted in December 2016. That means the next chance to submit won’t be until 2019.
And because these codes are put into place for health and safety reasons, they aren’t easy to change. Both S. Surface and Maxwell Ng say that all of the proposals that called for more gender-neutral code were declined. They looked through the failed proposals and called the groups who submitted them to see why they were rejected. “Some were declined because it was not written in ‘enforceable’ language,” says Surface. “One got a comment that said something like ‘our jury showed it to a woman and she said she would be uncomfortable.'” Surface and Ng are exploring ways to go about changing the code the next time around, but they say it relies on the collaboration of LGBT advocates, lawyers, and architects to get it right.
“Architects have been missing from this fight,” Ng says. “I do genuinely see it as a design issue. And I genuinely believe that anything can be solved with good design. Architects love a good challenge.”
